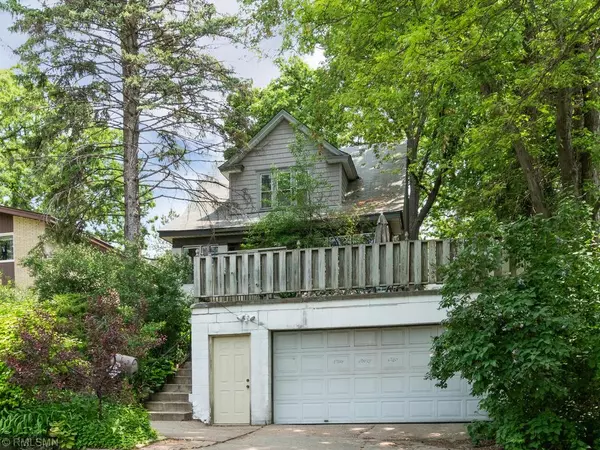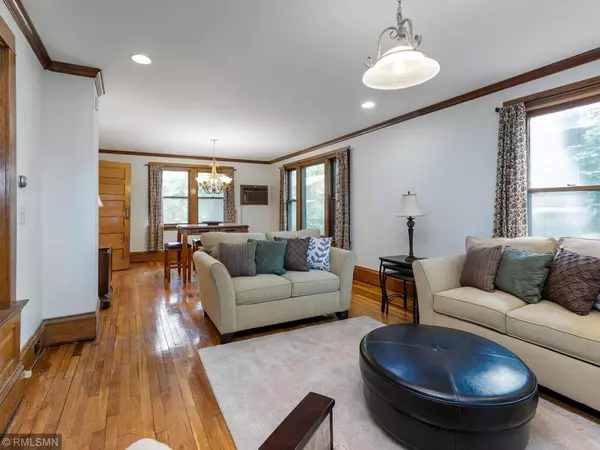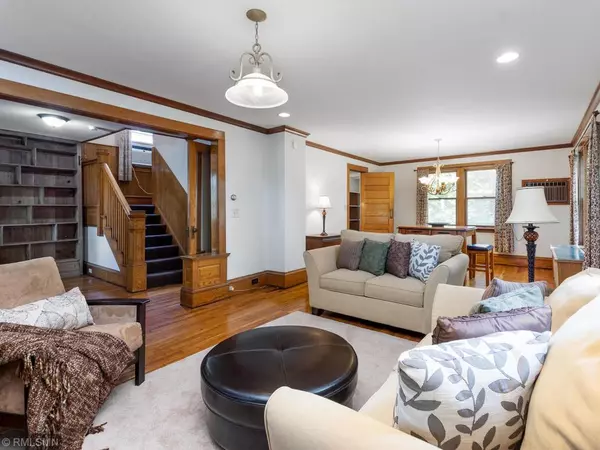$324,900
$324,900
For more information regarding the value of a property, please contact us for a free consultation.
241 Cecil ST SE Minneapolis, MN 55414
3 Beds
2 Baths
1,747 SqFt
Key Details
Sold Price $324,900
Property Type Single Family Home
Sub Type Single Family Residence
Listing Status Sold
Purchase Type For Sale
Square Footage 1,747 sqft
Price per Sqft $185
Subdivision Watsons Prospect Place Add
MLS Listing ID 5242347
Sold Date 07/30/19
Bedrooms 3
Full Baths 1
Three Quarter Bath 1
Year Built 1910
Annual Tax Amount $4,339
Tax Year 2018
Contingent None
Lot Size 7,840 Sqft
Acres 0.18
Lot Dimensions 60x133
Property Description
Wonderful home located in historic Prospect Park! The main level features a classic layout with spacious living, dining and kitchen, plus front porch and parlor entry! Enjoy the updated kitchen with stainless steel, tile backsplash, butcher block center-island, and large pantry space! Hardwood floors throughout the main level with crown molding smooth ceilings, original millwork and fresh paint! There are three bedrooms on the upper level, one with a private deck. The lower level family room and bathroom are finished and are ready for your own personal touches! The fully-fenced backyard is gorgeous thanks to all the beautiful plants, and a canopy of mature trees shades the large backyard patio creating lots of privacy! Nice 2-stall garage with patio above enjoys a view of the Minneapolis skyline! Close to Chergosky Park, The U of M and the mighty Mississippi River! Quick commute or bus to downtown! Schedule a showing today!
Location
State MN
County Hennepin
Zoning Residential-Single Family
Rooms
Basement Finished, Full
Dining Room Informal Dining Room
Interior
Heating Hot Water, Radiant
Cooling Wall Unit(s), Window Unit(s)
Fireplace No
Appliance Dishwasher, Disposal, Dryer, Microwave, Range, Refrigerator, Washer
Exterior
Garage Detached
Garage Spaces 2.0
Fence Full
Building
Lot Description Tree Coverage - Medium
Story Two
Foundation 859
Sewer City Sewer/Connected
Water City Water/Connected
Level or Stories Two
Structure Type Stucco,Vinyl Siding
New Construction false
Schools
School District Minneapolis
Read Less
Want to know what your home might be worth? Contact us for a FREE valuation!

Our team is ready to help you sell your home for the highest possible price ASAP







